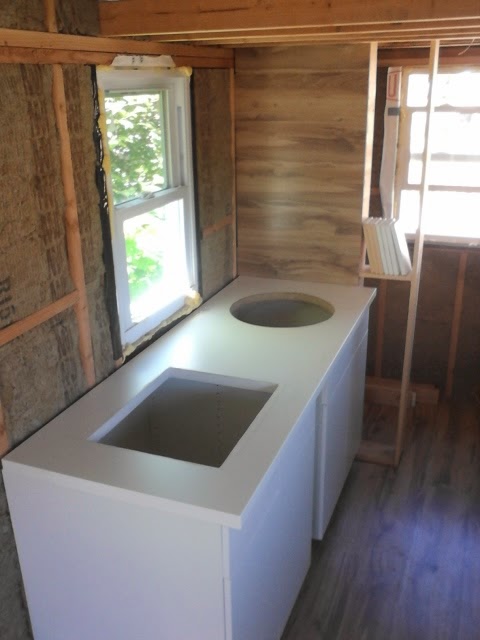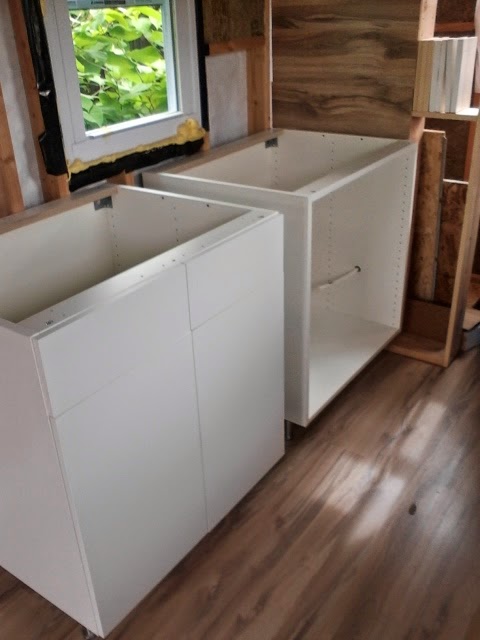Here is where I began today. I realize that my previous post said that my next to-do item was putting the sink and cooktop in the counter on the port side, but I changed my mind...that woman's prerogative thing again.

I decided to finish up the insulation. I wanted to redistribute the large and space-filling package of insulation instead of putting it in the loft to store it. It worked out pretty well. All the spaces that needed insulation are now full of insulation. I had just one batt left over. I realize that I'll have to take the insulation out when I finally get around to having someone do the propane plumbing. This insulation is very easy to work with so that won't be a problem, besides the fact that I'll only need to take out a few batts. See why at the bottom of this post...new topic. So here is the port wall with completed insulation! No more built in storage shelves for little things like miscellaneous screws, safety glasses, pencils, or levels. Oh well, I'd rather have the wall finished anyway. With the insulation finished, I moved on to...
Wall coverings! Now the porch end wall is completely finished. Then I moved on to the...
...starboard side wall that needed one row at the top of the wall where it meets the ceiling. Still debating how I want to trim that particular junction. I've thought about using flat trim, rope, caulk and paint...no final determination though.
Also filled in the spaces between the rafters in the kitchen...
...and under the storage loft.
About the whole propane conversation...I know that my cooktop and water heater use propane. They are close together, so I'll have those plumbed together. The uncertainty lies with the heater. The heater I ordered two months ago has been on backorder and seems it will be on backorder until the end of June. That part is not a problem, but it did get me thinking about whether or not that particular heater is the right choice. It is built to heat WAY more than my space requires (most heaters are). Other reasons include the fact that I don't know where I will be parking my house. If I go back to Alaska, I'll need that kind of heat in the winter. If I park in San Diego (or New Smyrna Beach, FL), the radiant floor will be sufficient. Final decision for today...cancel the order and decide on heat at a later time. There are so many options, and plumbing the heater separately is something I've contemplated for a long time.
This weekend was also front-yard-makeover weekend. This is the small house I live in...not tiny. It is about 1100 square feet and has a gigantic mass of poppies that beautify the front garden in the spring. Unfortunately, after the poppies are spent, the flower stems and foliage turn brown and look like a gigantic mass of tall weeds! So, I pull them all out and rebuild the garden to look like this. I was so excited that my Calla Lilly survived. It was so hidden in the poppies that I didn't even know it was there! I've put in more perennials this year, so maybe next time I'll only need to pull out the poppies and refresh the mulch. Although I will admit that I love the little masses of color that impatiens add. Still pondering the glories of what to put under the big window, and the gal at the nursery yesterday hinted that there is a variety of strawberry that grows well in the shade. That spot gets NO sun, so it might turn into a strawberry patch. :)

For comparison...this year's poppy crop.























